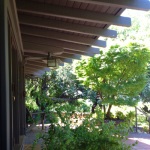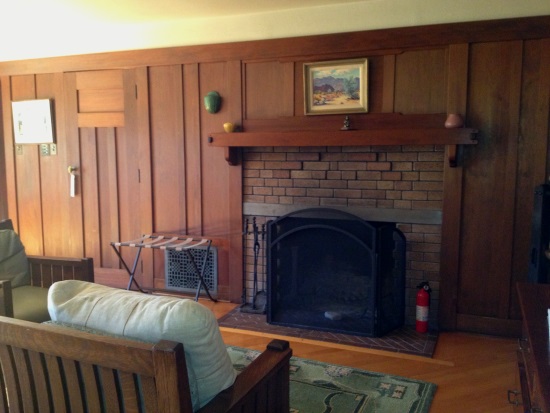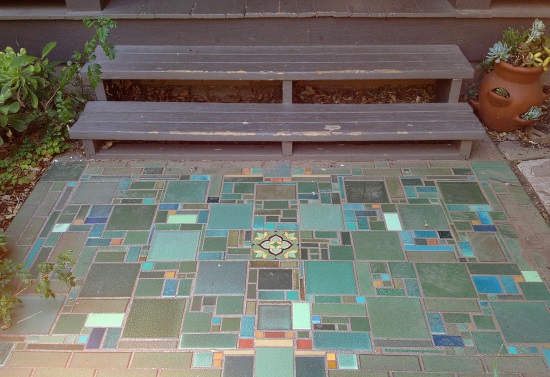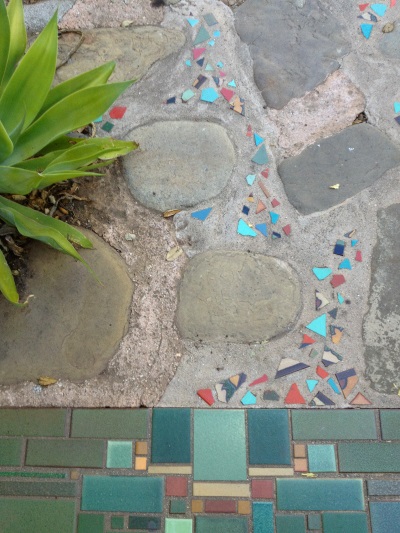Over Mother’s Day weekend, I spent three days in southern California at a yoga retreat with my sister-in-law and mother-in-law. I went expecting yoga, not an architectural experience. What I didn’t realize was that the retreat was being held at an estate designed by masters of the Arts & Crafts movement, the architects Greene & Greene. The pair is probably most famous for the Gamble House in Pasadena, which I toured several years ago. Casa Barranca was built in 1908-1911 for the wealthy Pratt family, and it is now the site of a winery and retreat. It’s not open to the public, so the chance to stay there was extra special.
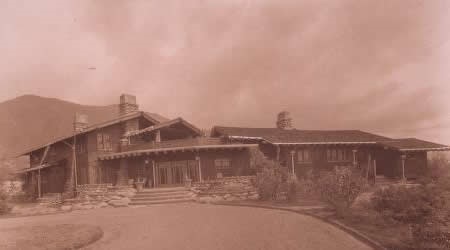
Casa Barranca shortly after it was completed in 1911. Image courtesy of the Greene & Greene archives, via www.usc.edu.
Casa Barranca is perched on a ridge overlooking the vineyard, with the mountains as a stunning backdrop. A hallmark of Craftsman style, and particularly true of Greene & Greene’s work, is the low-slung roof with deep rafter overhangs which helps keep the interior cool and shady.
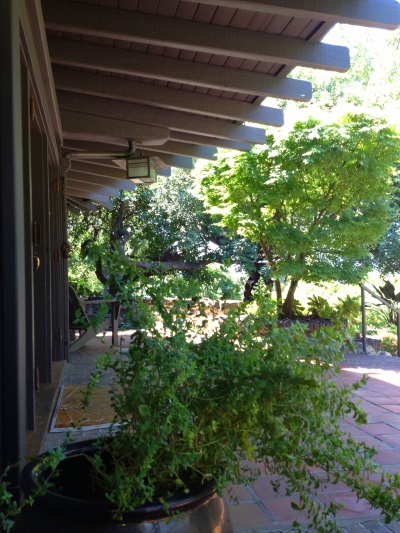
Even at mid-day the front porch stays breezy and cool under the deep roof overhang. It was simply a lovely spot to read and relax while enjoying the view.

A covered terrace in the back provides a perfect place for al fresco dining. We enjoyed all of our meals outside.
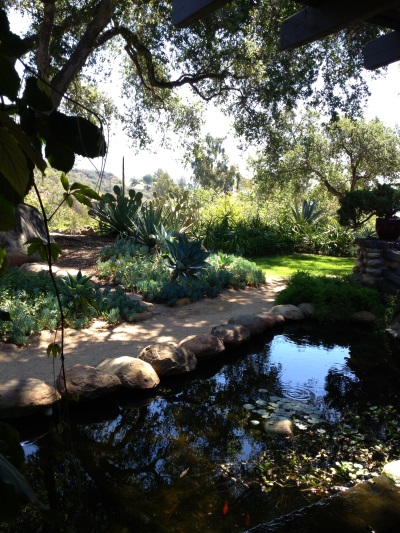
Greene & Greene’s designs strive to create a balance of the four elements: earth, wind, fire and water. The water element here is a gurgling koi pond filled with happy fish.
Greene and Greene’s interiors have a spiritual, meditative quality that is heightened by an interplay of light and shadow that is constantly shifting throughout the day. Hand-honed wood, tile and a color palette drawn from nature give the spaces a simple yet rich beauty.
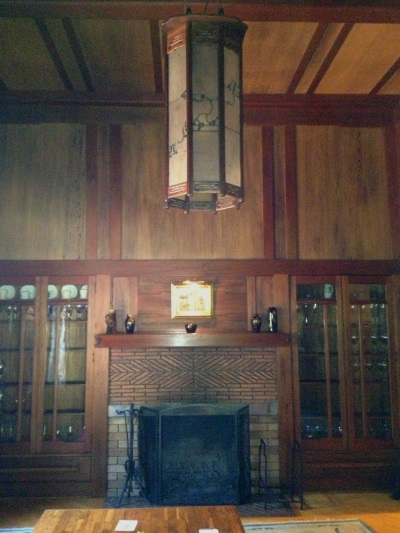
This is the dining room. Note the paneled woodwork and the exquisite brick pattern on the fireplace surround. Greene and Greene were influenced by the Japanese aesthetic, and I think you can see that especially here.
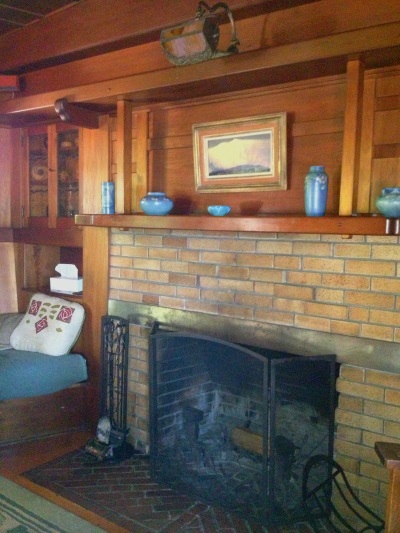
The main entry foyer contained a fireplace, built-in benches and cabinets fitted with hand-made stained glass. Though not pictured here, much of the furniture was also custom designed by Greene & Greene for the estate.
Greene and Greene believed that even ordinary, every day things should be beautiful, a philosophy with which I wholeheartedly agree. Every detail of the spaces they designed was well-thought through, from the way the wood trim meets at a corner to the custom brackets and light fixtures.
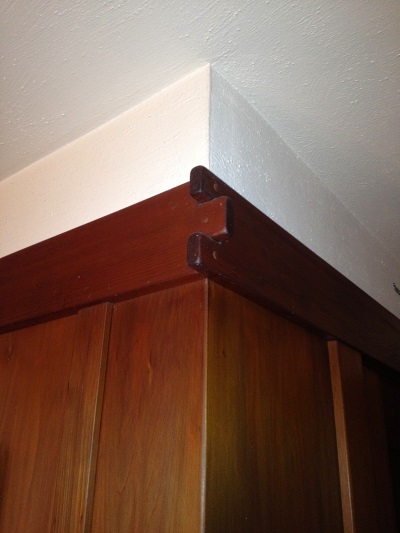
Just look at this wonderful corner detail. The wood trim is fastened together using Greene & Greene’s signature “finger joints” with wood plugs. Notice there are no sharp corners here: every edge is softly rounded.
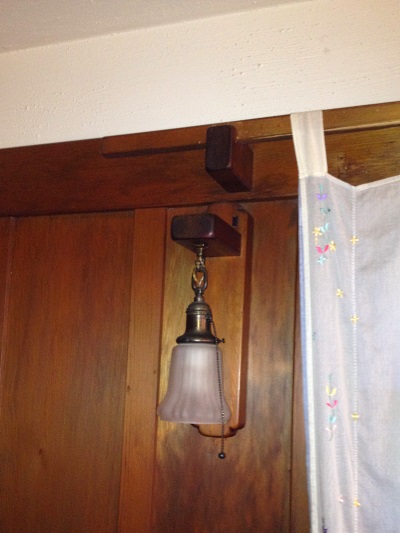
Every light fixture is mounted on a custom wood backplate that seamlessly integrates with the woodwork. Curtain rods were also included!
One of my favorite features of Craftsman design is thick, hand-thrown tile in done in richly hued glazes.
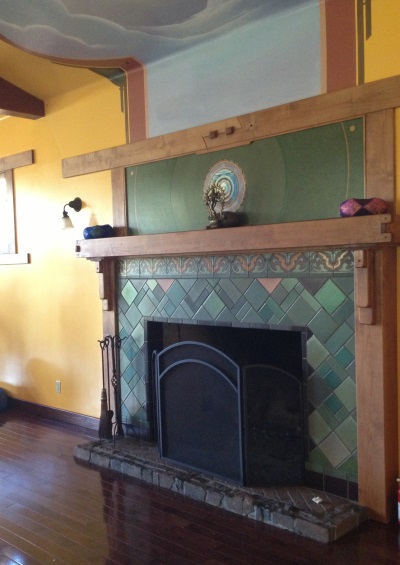
This is the room where our yoga classes were held. How could I concentrate on my downward dog with that beautiful fireplace to admire?
The level of design and craftsmanship that went into Casa Barranca was truly inspiring. What a special treat to get to visit and spend time in this place of quiet reflection, grace and beauty. Before we left town, we visited the Casa Barranca winery shop in downtown Ojai. All of their wines were amazing, but the 2010 Syrah was my favorite! I ordered a case shipped home, so that every time I drink it I will remember the beautiful place it came from.
——–
Tamara Leicester is a licensed interior designer and owner of Tamara Heather Interior Design, LLC. She designs casually elegant interiors with an artistic sensibility, often drawing upon the talent of local artists and craftspeople in her work. Dreaming about updating your space? Learn more at tamaraheatherinteriors.com.

