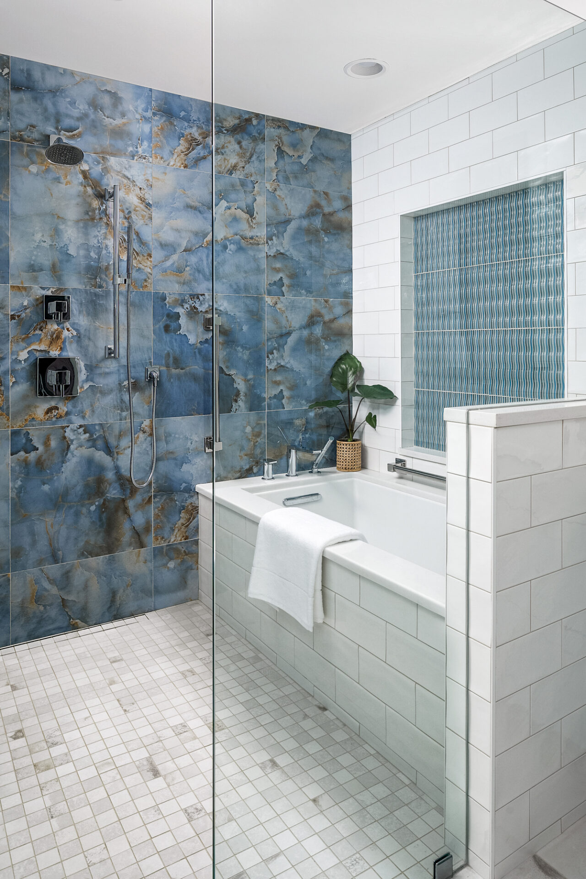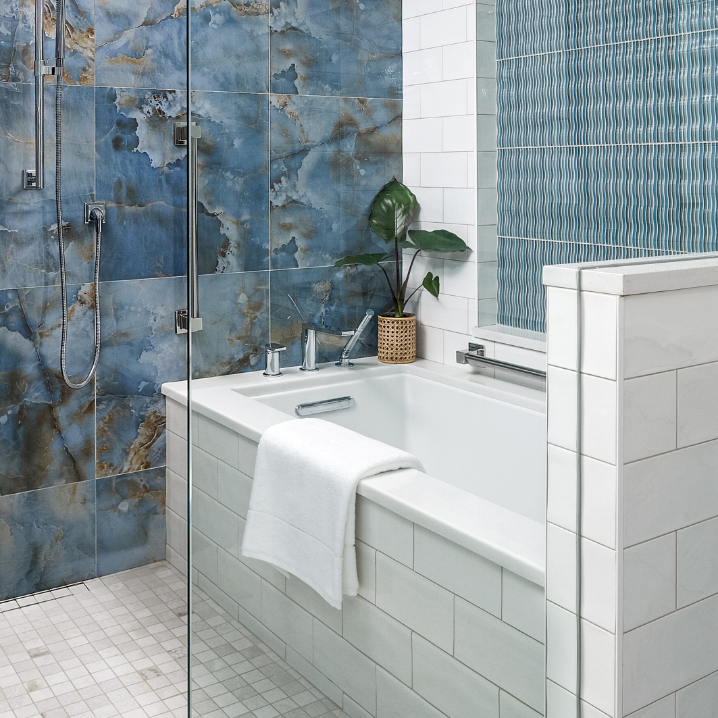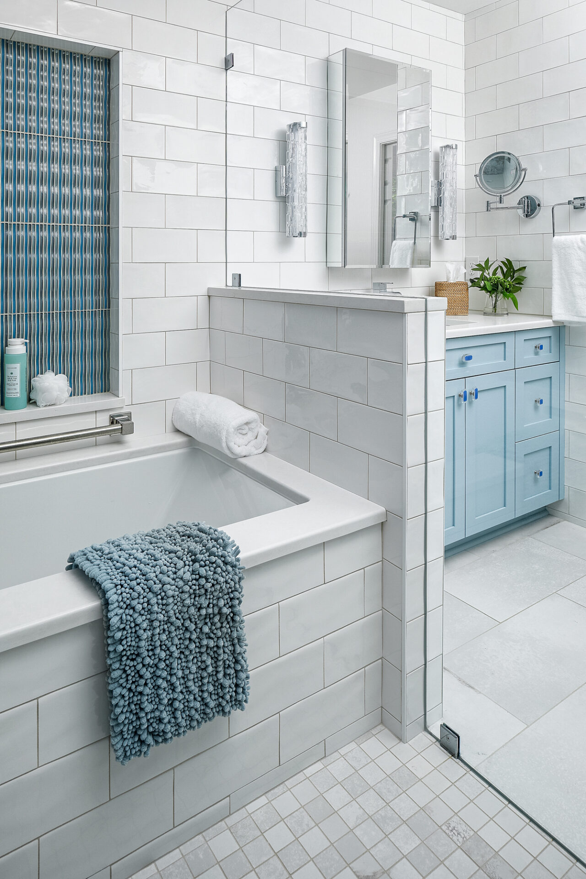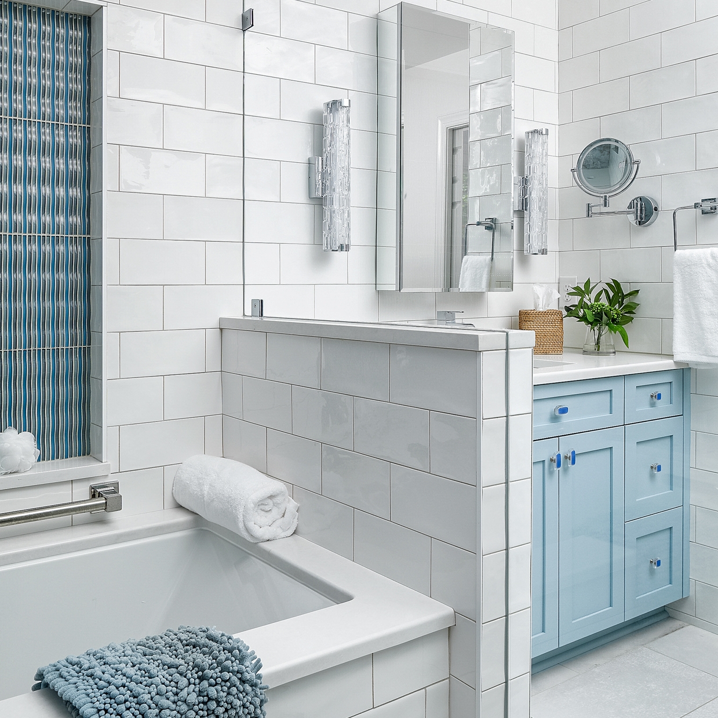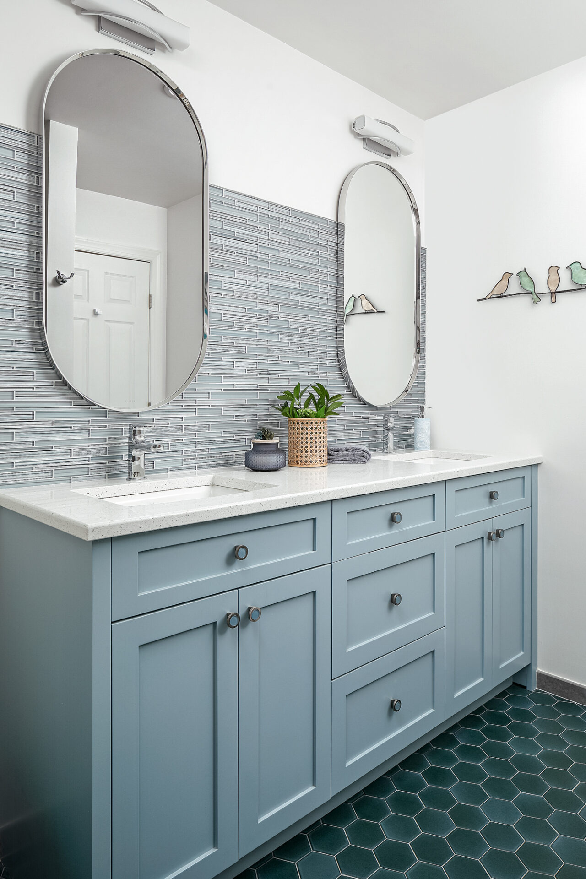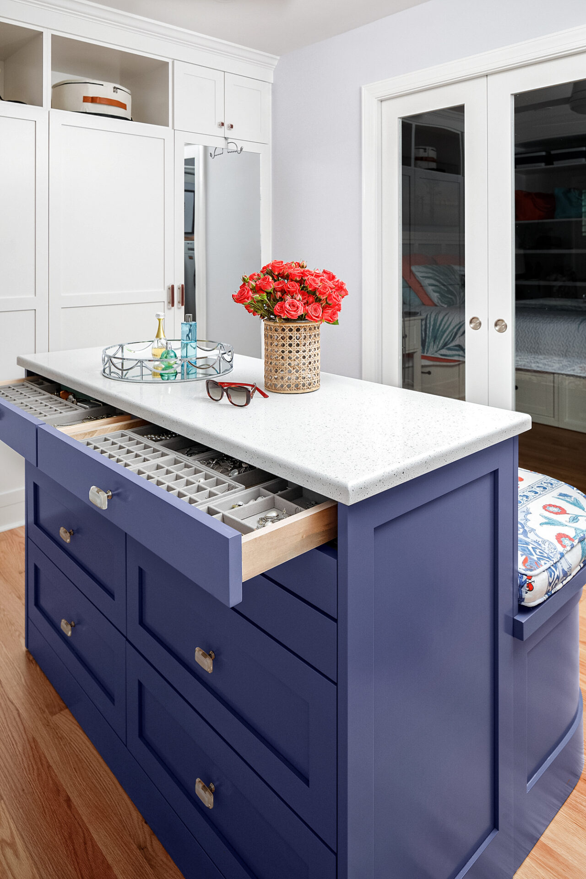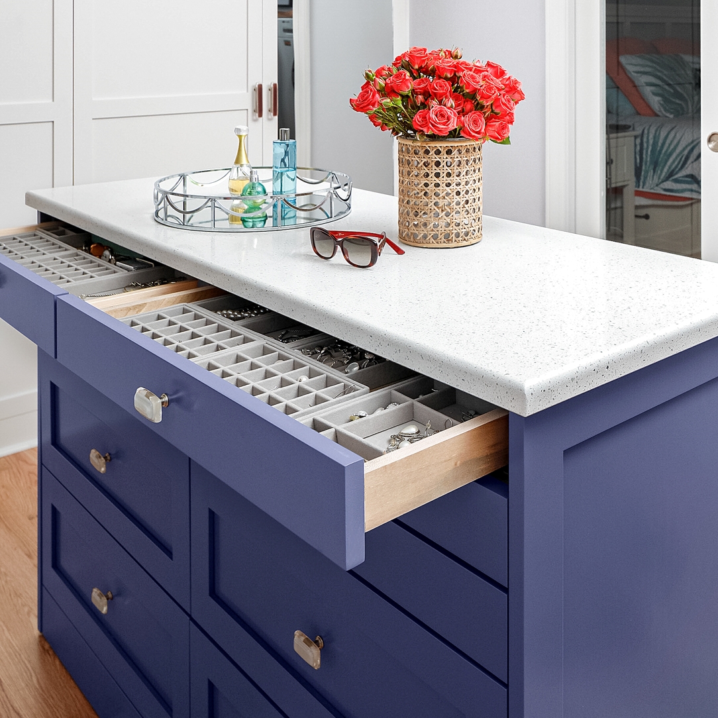SouthPark Second Floor Remodel
This second floor remodel optimized the client’s space with a full re-plan of the layout. A dated master bath was completely re-worked to include a wet room tub/shower area, with all new tile and finishes throughout. A secondary bedroom was transformed into a master closet, with custom-built shelving, storage island, and access via French pocket doors directly from the bedroom. The guest bath was also fully refurbished with new tile, cabinets and fixures.

