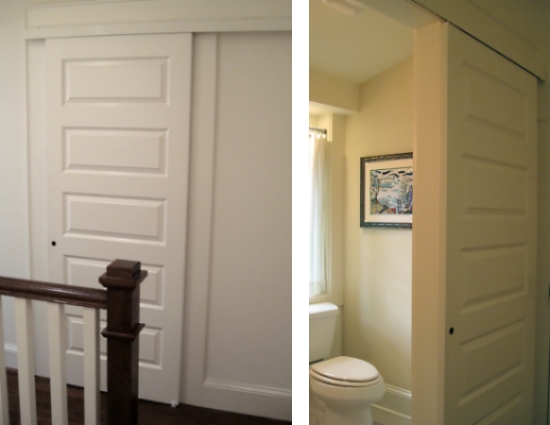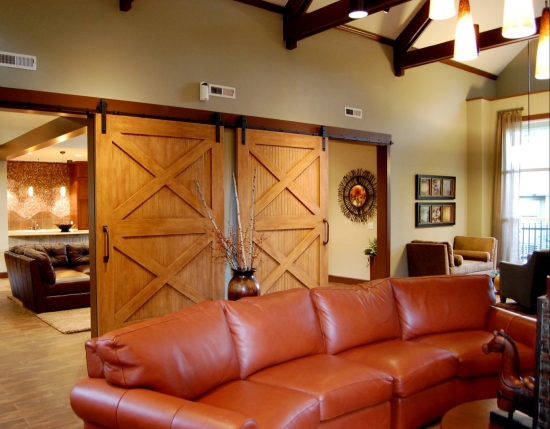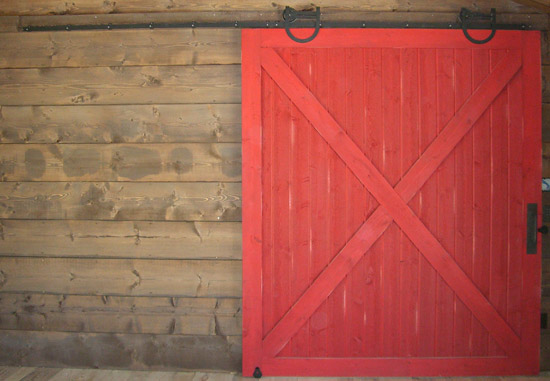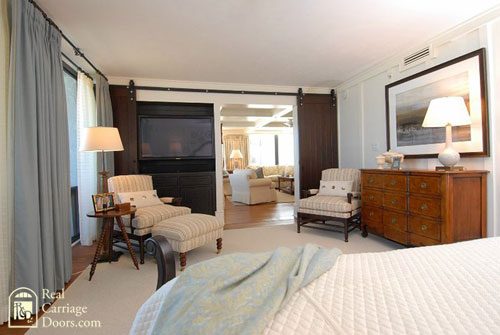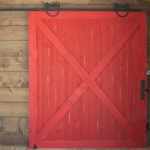 When you live in a small home like I do, you quickly come to appreciate space-saving measures that help maximize every square inch. One of my favorite tricks for tight corridors and small rooms is to use pocket or sliding style doors, as opposed to standard hinged doors. If you’ve ever looked at a set of architectural drawings, you’ll notice that architects and designers always notate the floor space taken up by a door swing. That’s because, obviously, nothing can go in this zone or it will block the door from fully opening. The wall behind an open door is also a bad location for art, mirrors, or a window. Pocket doors and doors mounted on slider hardware (“barn style”) are a clever way to get around some of these challenges.
When you live in a small home like I do, you quickly come to appreciate space-saving measures that help maximize every square inch. One of my favorite tricks for tight corridors and small rooms is to use pocket or sliding style doors, as opposed to standard hinged doors. If you’ve ever looked at a set of architectural drawings, you’ll notice that architects and designers always notate the floor space taken up by a door swing. That’s because, obviously, nothing can go in this zone or it will block the door from fully opening. The wall behind an open door is also a bad location for art, mirrors, or a window. Pocket doors and doors mounted on slider hardware (“barn style”) are a clever way to get around some of these challenges.
In the course of multiple renovations over the years, we have added three interior pocket or sliding style doors to our home. Let me show you how they solved some problems in our tiny, 1920’s era bungalow:
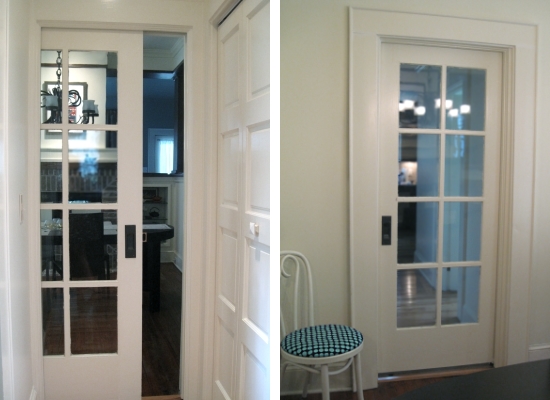
This pocket door separates the hallway (left) from the dining room (right). The door itself is one of a pair of vintage French doors we picked up from our local ReStore.
When we did a major addition to our home in 2007, we took advantage of the opportunity to put in pocket doors to separate the older front portion of the house (bedrooms, dining room, living room) from the new (kitchen and family room). This was to control noise and keep our two cats sequestered as needed. (Otherwise they like to “visit” the top of the dining table, during dinner.) Pocket doors were the perfect solution for our narrow hallways and limited floor space to accommodate a door swing. As you can see from the photo, we used vintage doors for this purpose, which match well with the style of our older home. The doors run on a track fastened beneath the door header.
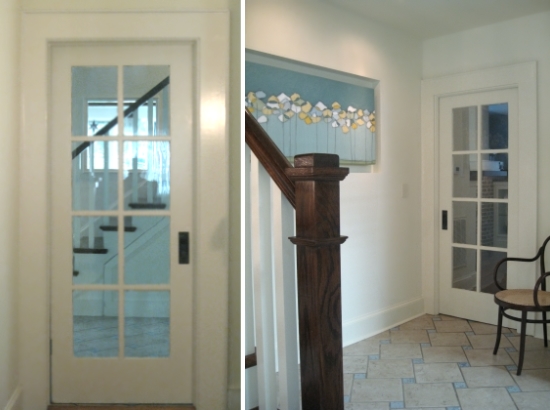
The other pocket door, shown here, separates the main entry hall (left) from the family room and access to upstairs (right).
Our second major renovation involved adding a second floor master suite above the prior addition. In a very tight area of just under 400 SF, we needed to fit a bedroom, full bath, closet, and home office. In the end it came down to inches in making everything fit while still meeting code. At just under 4-1/2 feet wide, the bathroom had to be planned especially carefully. The door could not swing into the bathroom without hitting the toilet, and it couldn’t swing out of the room without blocking the hallway. In this instance a pocket door didn’t work either, because plumbing had to run through the wall where the pocket would be. Instead we opted for a “barn door” style sliding mechanism, which mounts the top of the door to the exterior face of the upper trim.
Although the slider hardware came in a stainless steel finish, we painted it white so that it would blend in with the trim. If you look closely at the bottom of the door, you’ll see a little plastic glide attached to the floor that helps keep the door in place. My only word to the wise: this solution does not allow for an extra-tight door seal, since the door sits just a bit in front of the frame. It works perfectly well for our master suite, since it’s upstairs and fairly out-of-the way and semi-private. I wouldn’t put this style door on a bathroom that was intended for guest use. Barn door hardware comes in a variety of styles, including ones that actually mimic the look of a barn door. Here are a few examples:
With both pocket doors and barn style sliding doors, special hardware is also needed to operate the door. A standard door knob set will not work; you need something that lays flat against the surface of the door. Fortunately, there are lots of options here too. A simple finger pull (you can see it in the image of my bathroom door) will satisfy your basic requirement to pull the door open and closed. More sophisticated latches and bolts are also available if you want to be able to lock the door. Similarly, pocket doors can have simple pull plates and/or latching mechanisms too. For our French pocket doors, we used reproduction pocket door hardware from Rejuvenation, one of my favorite sources for vintage-style house parts.
Would a sliding door solve an architectural challenge in your home? I’d love to hear about it!

